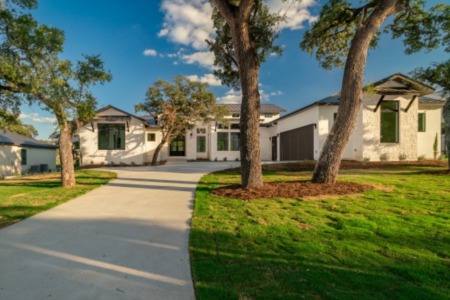Beds4
Baths2
Sq.Ft.2,667
Year1979
Schedule a Tour

My Texas Home Resource
(210) 386-9587ASAP
Tue
11
Jun
Wed
12
Jun
Thu
13
Jun
Fri
14
Jun
Sat
15
Jun
Sun
16
Jun
Mon
17
Jun
Choose Your Date -- It's Free, Cancel Anytime
Status:
Active
Property Type:Single Family Detached
MLS #:1768041
Sq. Feet:2,667
On Site:53 Days
Lot Size:0.21 Acres
County:Bexar
RECENTLY RENOVATED AND MOVE-IN READY! This home boasts unbeatable curb appeal, a spacious layout, and a backyard made for entertaining! The expansive living and dining room are adorned with sizable windows, allowing for natural light to pour in. The luxurious galley kitchen features quartz countertops, ample storage space in the upper and lower cabinets and seamless connection to the family room. With easy flow to the family room, this main living space is easily the heart of the home and makes entertaining or hosting social gatherings a breeze. The wood burning fireplace adorned with a stone facade, acts as the focal point in this grand family room. Double french doors lead you out to your backyard oasis featuring numerous mature trees and an oversized lot. Retreat to the primary bedroom located on the second floor with a full ensuite and loads of closet space with custom built-ins. You'll discover three secondary bedrooms with more than enough space on the upper level. A wooden deck spans the entire length of the home, extending your indoor and outdoor living. Numerous mature trees shade the entire backyard, making this yard the ideal space for hosting or simply enjoying the your home. Attached three car garage is perfect for storing your vehicles or creating a workshop or home gym. With its prime location and endless list of upgrades, this home is a must see! Don't miss the chance to move right in and make this your next dream home!
Mortgage Calculator
Detailed Maps
Schedule a showing to view this single family detached for sale in the Oak Hollow Subdivision in San Antonio, TX 78232 today!
Located at 15226 Chalet Dr in San Antonio, TX 78232 in Bexar County.
Asking Price $465,000
Square Feet: 2667
Lot Size: 0.21 acres
Bedrooms: 4
Bathrooms: 2
Local San Antonio real estate agents - REALTORS.
Price Change History
| Date | Old Price | New Price | Percent Change |
| 5/25/2024 | $475,000 | $465,000 | -2.1% |
Community Information
Address:15226 Chalet Dr, San Antonio, TX 78232
County:Bexar
City:San Antonio
Subdivision:Oak Hollow
Zip Code:78232
School Information
School:North East I.S.D
High School:Macarthur
Middle School:Bradley
Elementary School:Thousand Oaks
Architecture
Bedrooms:
4
Bathrooms:
2
Year Built:1979
Stories:2
Style:Two Story
Exterior: Brick, Siding
Roof: Composition
Foundation: Slab
Parking: Three Car Garage, Attached
Features / Amenities
Interior Features: Two Living Area, Liv/Din Combo, Separate Dining Room, Eat-In Kitchen, Two Eating Areas, Breakfast Bar, Utility Room Inside, All Bedrooms Upstairs, High Ceilings, Laundry Main Level, Laundry Room, Walk in Closets, Attic - Expandable, Attic - Pull Down Stairs, Attic - Radiant Barrier Decking, Attic - Storage Only
Fireplace(s): One, Living Room, Wood Burning
Floor: Carpeting, Saltillo Tile, Vinyl
Inclusions: Ceiling Fans, Washer Connection, Dryer Connection, Self-Cleaning Oven, Microwave Oven, Stove/Range, Refrigerator, Dishwasher, Ice Maker Connection, Vent Fan, Smoke Alarm, Pre-Wired for Security, Gas Water Heater, Garage Door Opener, Solid Counter Tops, City Garbage service
Primary Bedroom: Upstairs, Walk-In Closet, Ceiling Fan, Full Bath, Half Bath
Primary Bath Features: Shower Only, Double Vanity
Exterior Features: Deck/Balcony, Privacy Fence, Mature Trees
Cooling: One Central
Heating Fuel: Natural Gas
Heating: Central
Rooms
| Level | Size | |
| Primary Bedroom | 2nd Level | 20 X 15 |
| Bedroom 2 | 2nd Level | 13 X 12 |
| Bedroom 3 | 2nd Level | 12 X 11 |
| Bedroom 4 | 2nd Level | 16 X 11 |
| Dining Room | Main Level | 12 X 11 |
| Family Room | Main Level | 27 X 15 |
| Kitchen | Main Level | 13 X 10 |
| Living Room | Main Level | 16 X 16 |
| Utility Room | Main Level | 9 X 7 |
| Entry Room | Main Level | 22 X 5 |
Property Features
Lot Size:
0.21 Acres
Lot Dimensions:0.215
Lot Description: Mature Trees (ext feat), Level
Lot Improvements: Street Paved, Curbs, Street Gutters, Sidewalks, Streetlights
Neighborhood Amenities: Pool, Tennis
Water/Sewer: Water System, Sewer System, City
Directions:281 TO BROOK HOLLOW BLVD/WINDING WAY. EAST ON BROOK HOLLOW BLVD. LEFT ON HENDERSON PASS. RIGHT ON SHADOW CLIFF. RIGHT ON CHALET DR. HOME ON LEFT.
Tax and Financial Info
Proposed Terms: Conventional, VA, Cash
Total Tax: 9123.13
Schools
Schedule a Tour

GO SEE THIS LISTING
15226 Chalet Dr San Antonio, TX 78232
ASAP
Tue
11
Jun
Wed
12
Jun
Thu
13
Jun
Fri
14
Jun
Sat
15
Jun
Sun
16
Jun
Mon
17
Jun
Choose Your Date -- It's Free, Cancel Anytime
Printable Flyer
Get Directions
Similar Listings
Similar Recently Sold
Listing Information Last Updated 6/10/2024
Listing provided courtesy of Heath Shepard, Keller Williams City-View (heath.shepard@kw.com).
IDX information is provided exclusively for consumers’ personal, non-commercial use, that it may not be used for any purpose other than to identify prospective properties consumers may be interested in purchasing, and that the data is deemed reliable but is not guaranteed accurate by the MLS.
Data Provided by SABOR MLS. Copyright ©2024 SABOR MLS
Data Provided by SABOR MLS. Copyright ©2024 SABOR MLS













































































